For Sellers
Featuring a recognizable facade along Diosdado Macapagal Road, it stands as an icon for future-ready office, offering businesses a prime corporate address just a few minutes from the airport, main thoroughfares, transport hubs, and hotel developments.

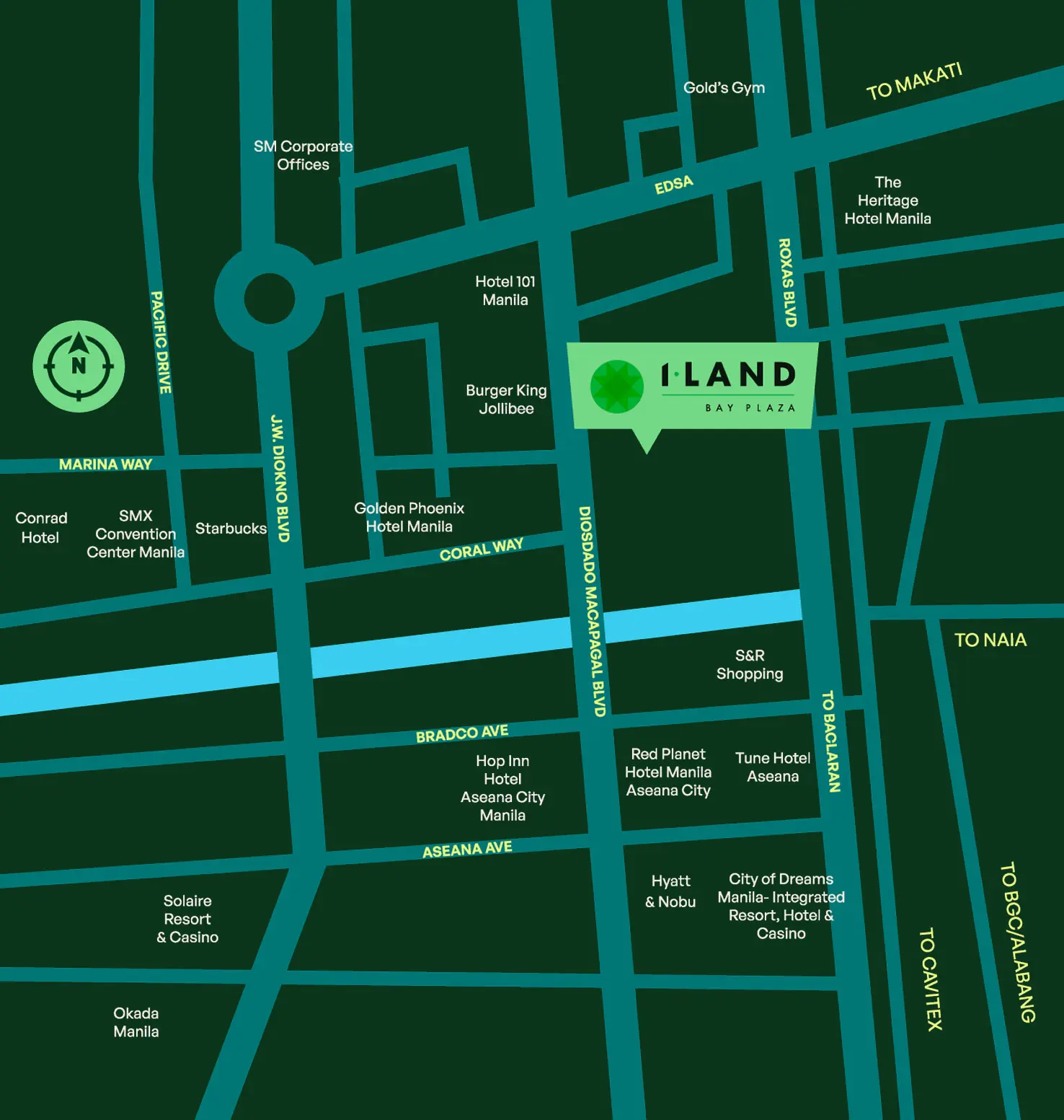
D-Macapagal Ave., Mall of Asia Complex, Pasay, Metro Manila
Situated within the bustling Bay Area in Pasay, I-Land Bay Plaza places you at the center of a thriving business hub where new opportunities and connections await.
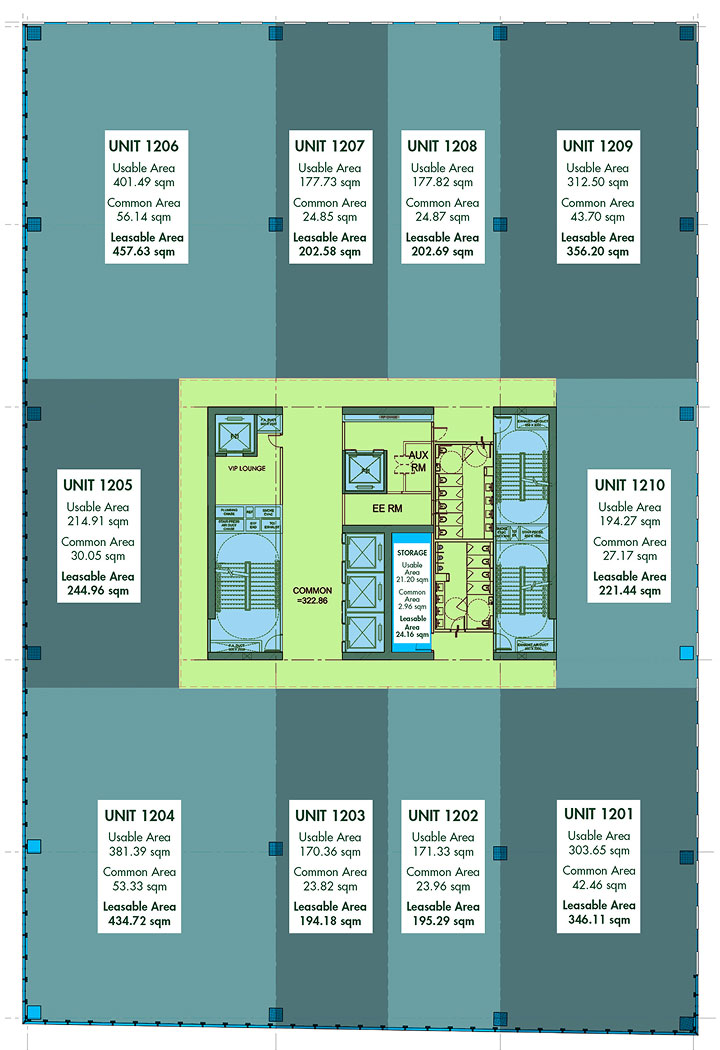
Gross Leasable Area
2,879.97 sqm
MVP
181.14 sqm
Common Area
353.32 sqm
Usable Area
2,526.65 sqm
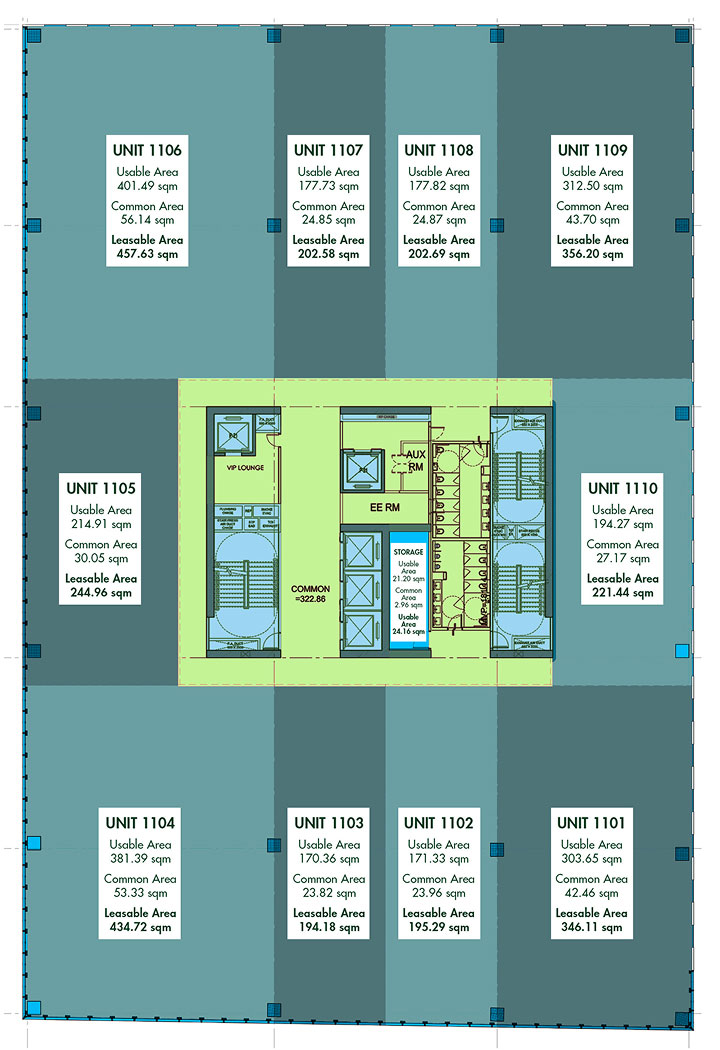
Gross Leasable Area
2,879.97 sqm
MVP
181.14 sqm
Common Area
353.32 sqm
Usable Area
2,526.65 sqm
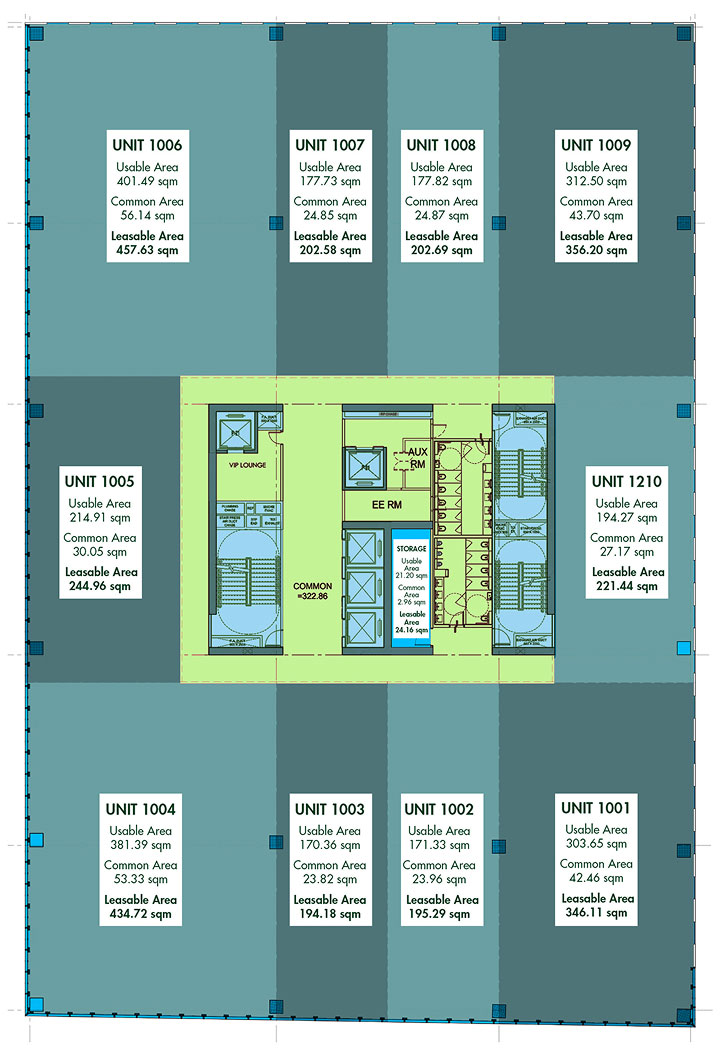
Gross Leasable Area
2,879.97 sqm
MVP
181.14 sqm
Common Area
353.32 sqm
Usable Area
2,526.65 sqm
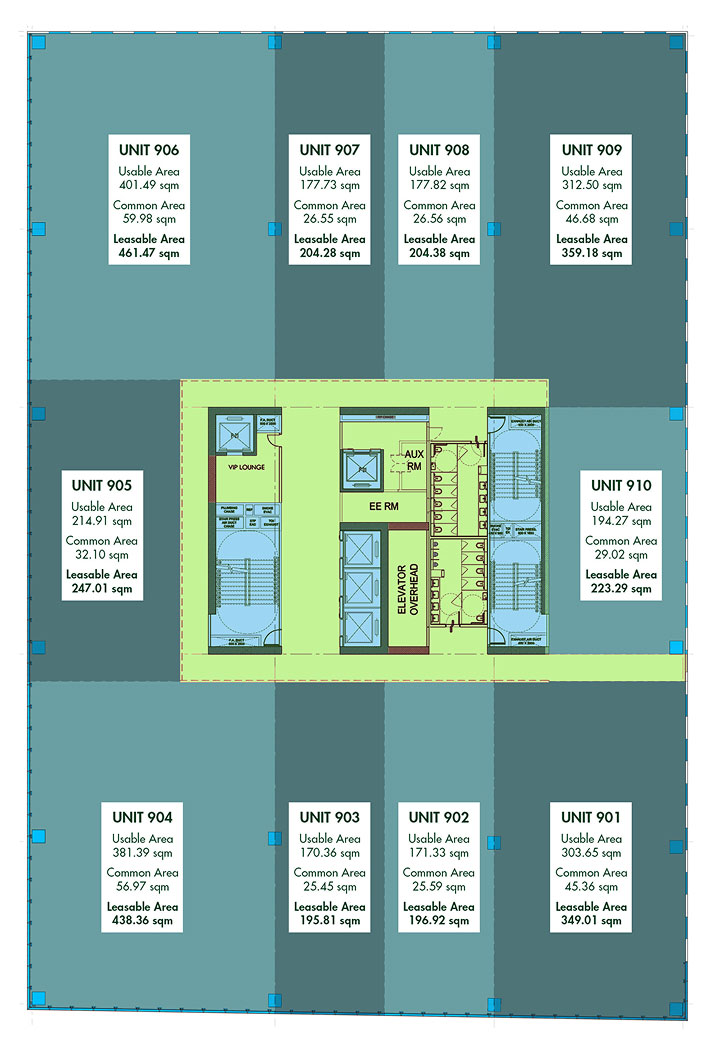
General Floor Area
2,879.72 sqm
MVP
181.14 sqm
Common Area
374.27 sqm
Usable Area
2,505.45 sqm
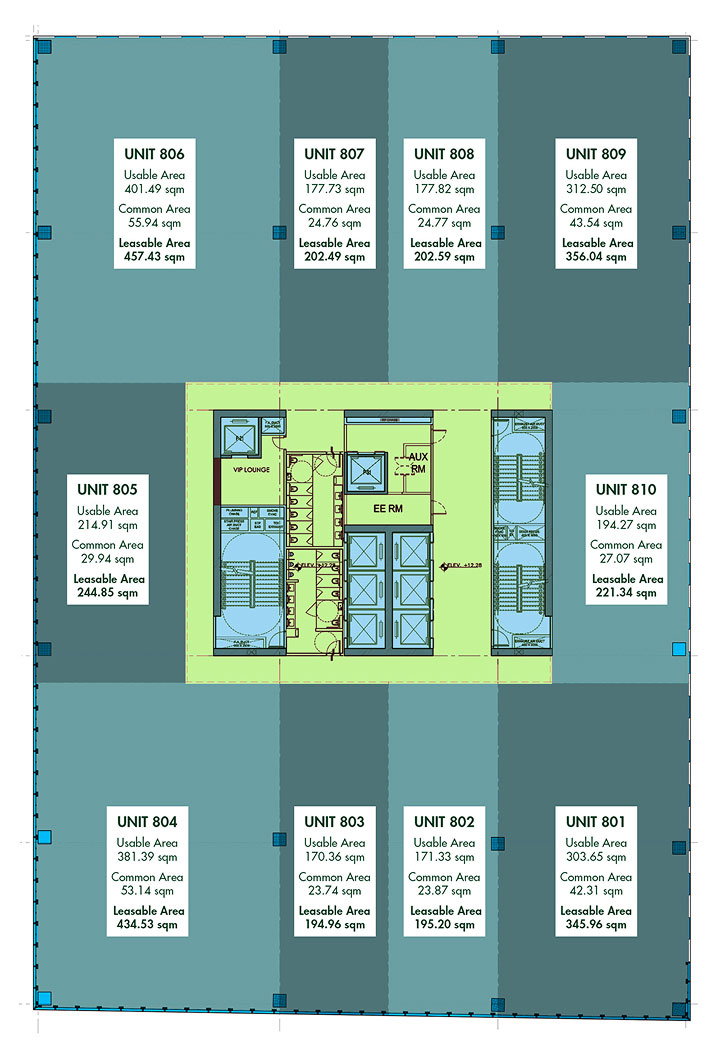
Gross Leasable Area
2,854.52 sqm
MVP
206.34 sqm
Common Area
349.07 sqm
Usable Area
2,505.45 sqm
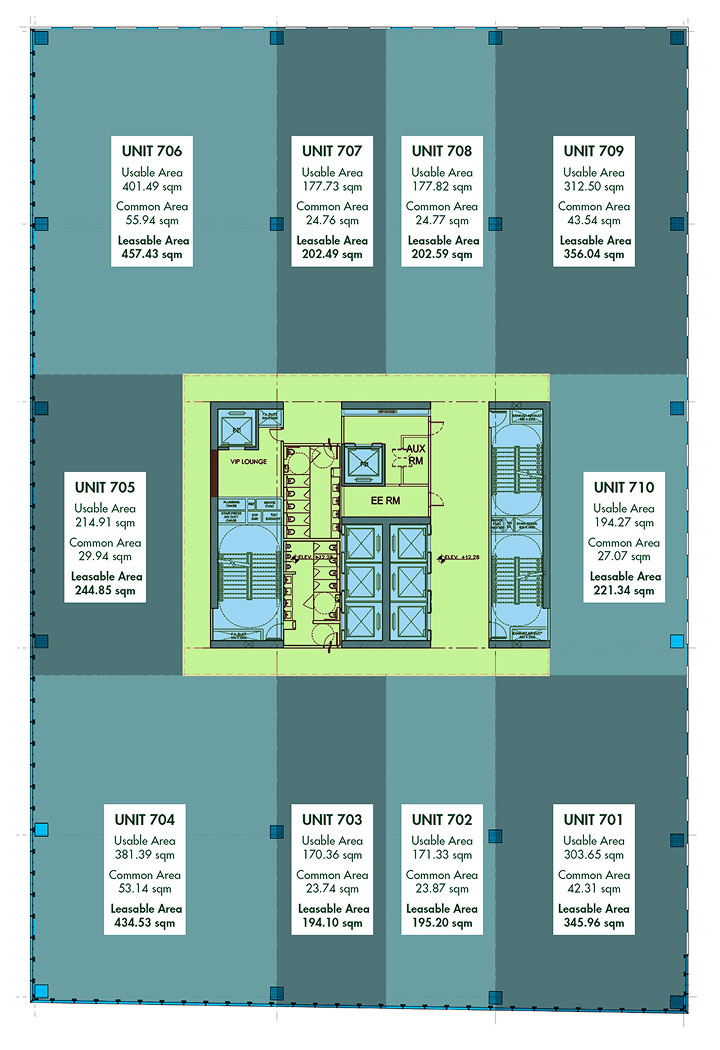
General Floor Area
2,854.52 sqm
MVP
206.34 sqm
Common Area
349.07 sqm
Usable Area
2,505.45 sqm
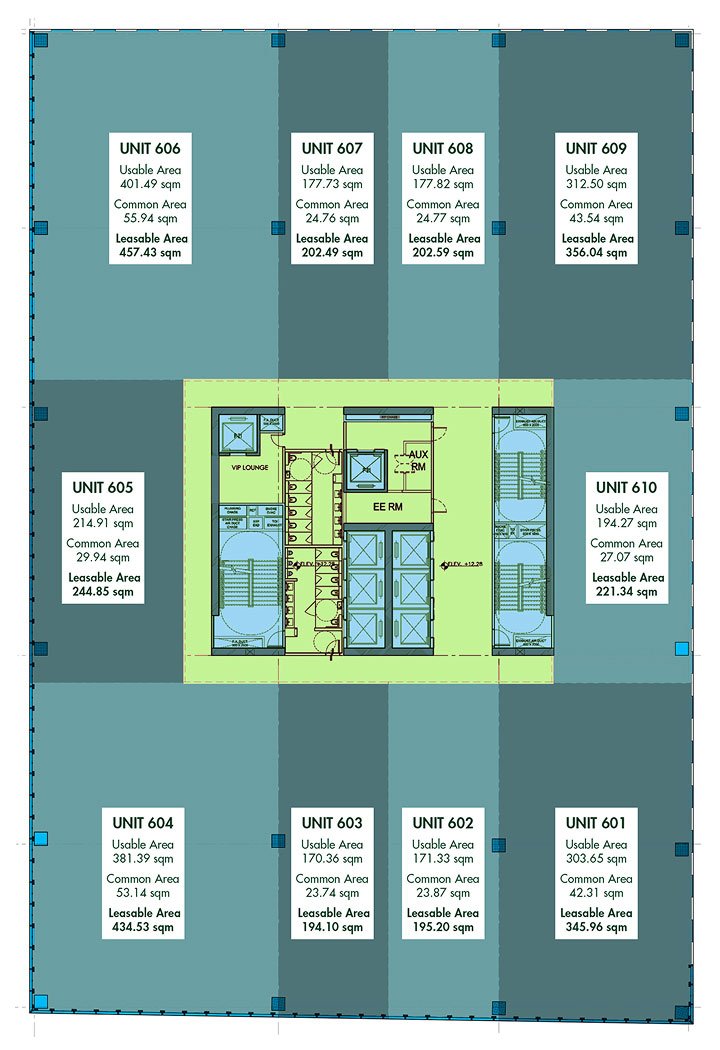
Gross Leasable Area
2,854.52 sqm
MVP
206.34 sqm
Common Area
349.07 sqm
Usable Area
2,505.45 sqm
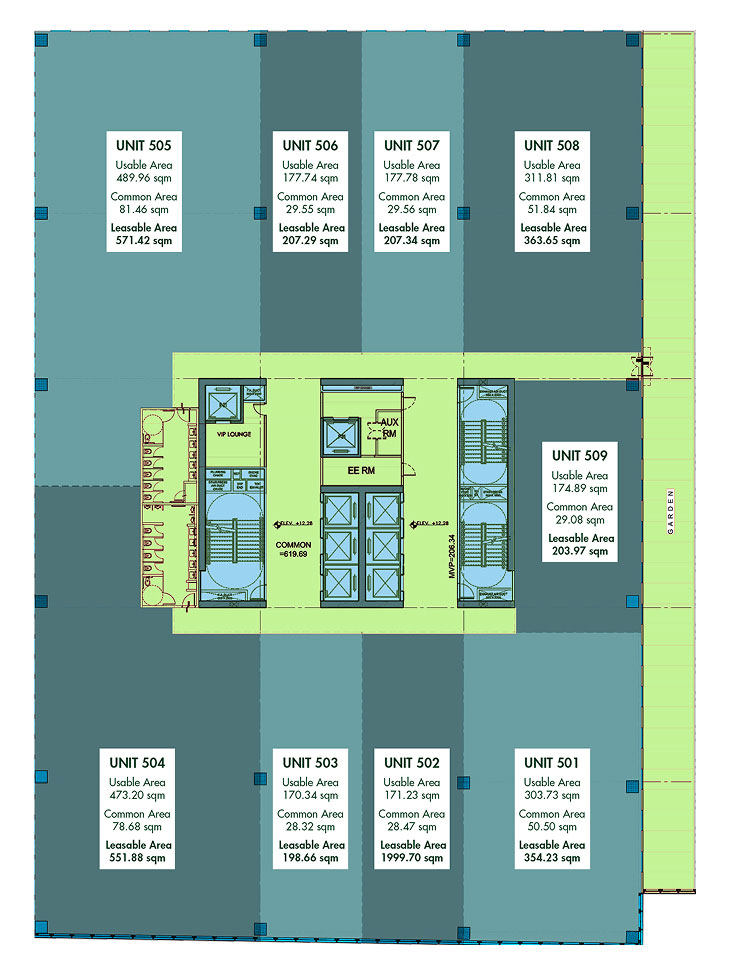
General Floor Area
2,858.14 sqm
MVP
206.34 sqm
Common Area
407.46 sqm
Usable Area
2,450.68 sqm
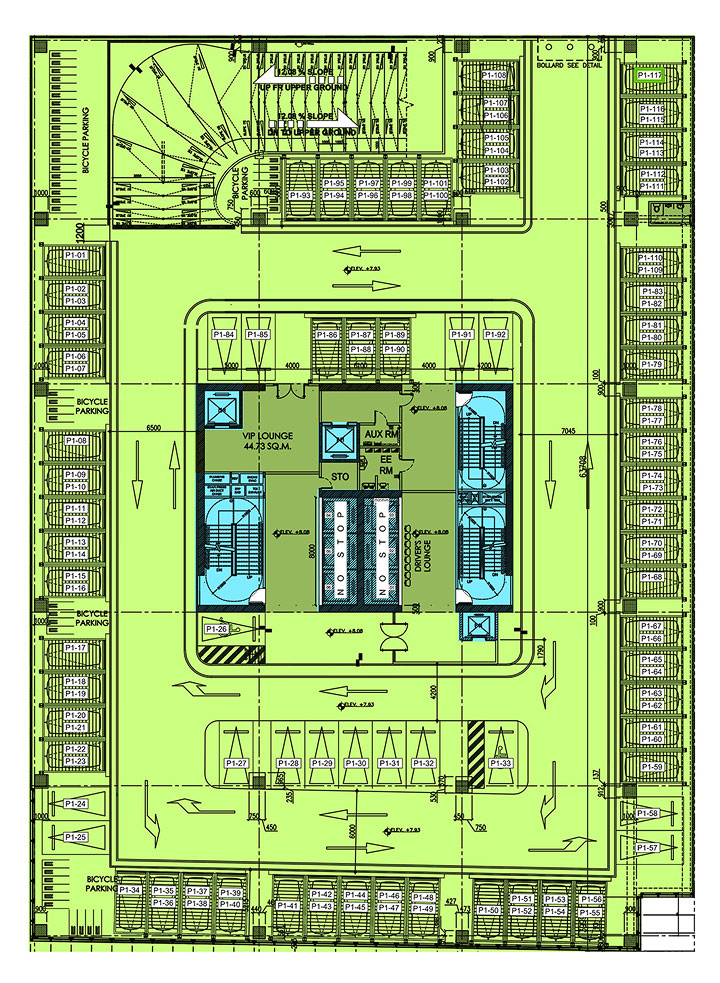
Gross Floor Area
3,091.96 sqm
MVP
203 sqm
Common Area
201.90 sqm
Parking Area
2,869.71 sqm
Parking Slots: 117 slots
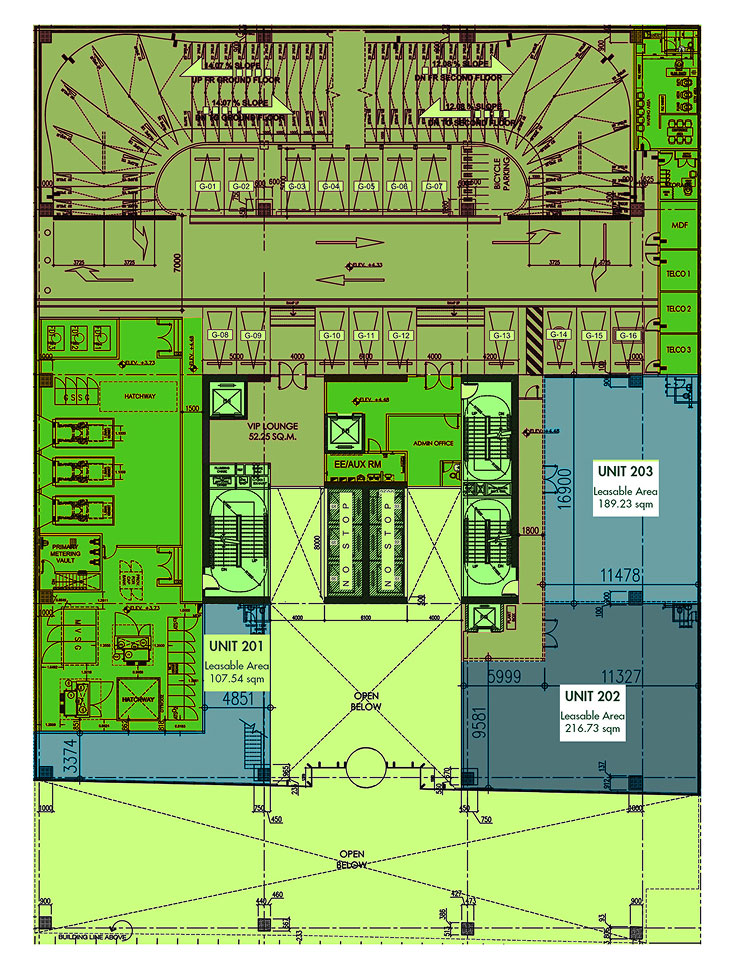
Gross Floor Area
2,273.10 sqm
MVP
203 sqm
Common Area
1,759.60 sqm
Leasable Retail
513.50 sqm
Parking Area: 200 sqm
Total Parking Slots: 16 slots
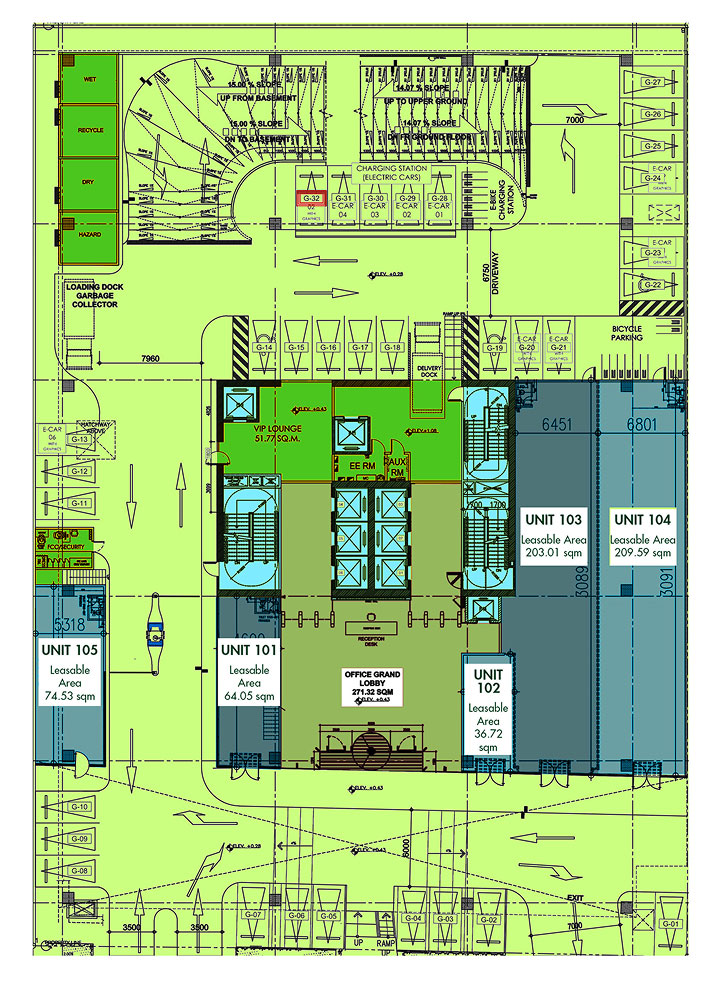
General Floor Area
1,080.34 sqm
MVP
198.89 sqm
Common Area
492.44 sqm
Leasable Retail
587.90 sqm
Total Parking Slots: 32 slots
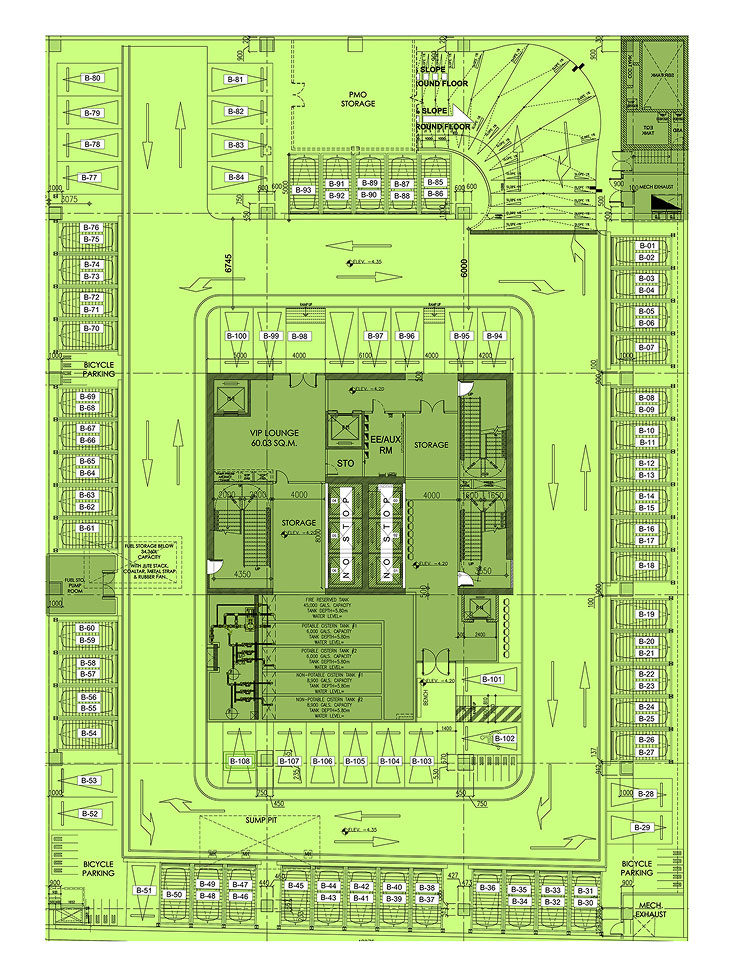
General Floor Area
3,288.4 sqm
Common Area
666.18 sqm
Parking Area
2,622.24 sqm
Total Parking Slots: 108 slots
The floor plans follow the BOMA standards which are widely used to determine the rentable area—which includes shared spaces, restrooms, lobbies and hallways—of a commercial building, ensuring accuracy and consistency in leasing and space utilization.
Explore inside the Office of the Future from the comfort and safety of your home.
I-Land Bay Plaza provides larger-than-average floor plates of 2,849 square meters for workplaces, emphasizing flexibility in office design options for prospective tenants and occupants.
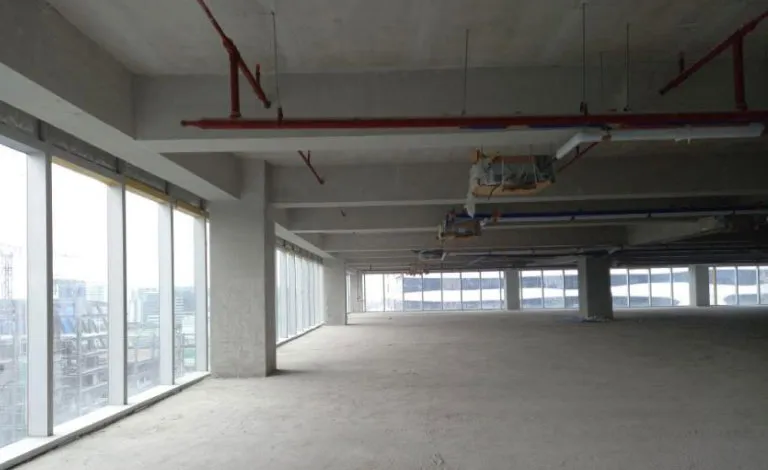
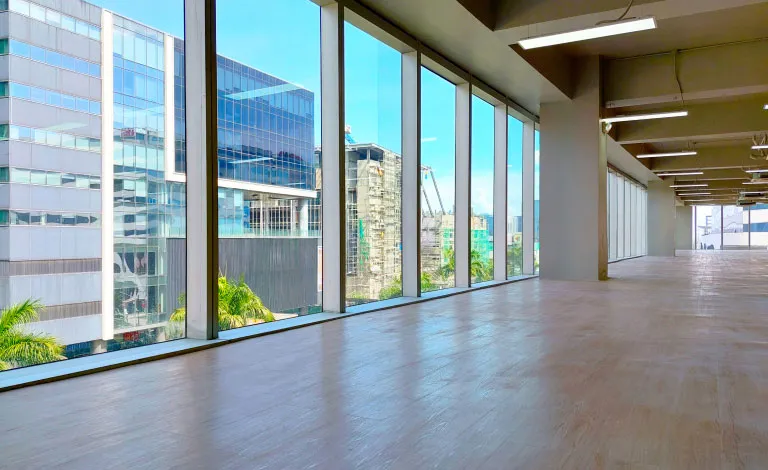
I-Land Bay Plaza offers you exclusive access to state-of-the-art amenities that seamlessly connects with nature and lets you conveniently transition between business and leisure.
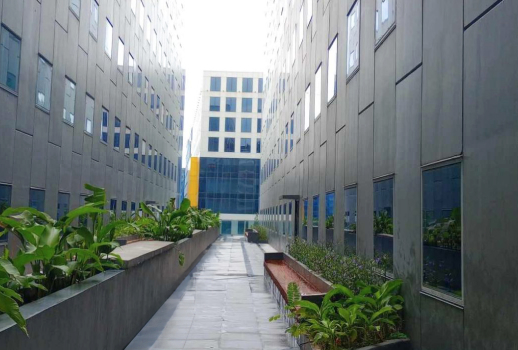
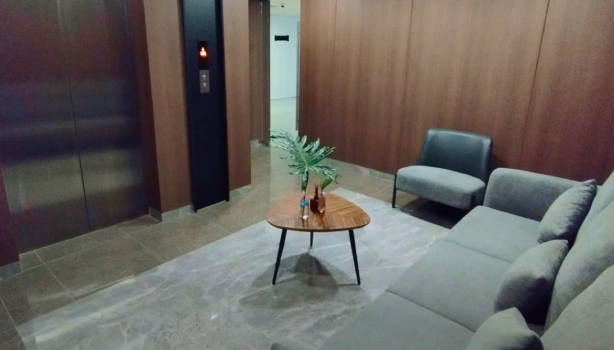

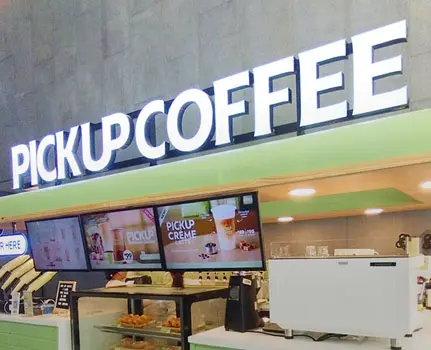

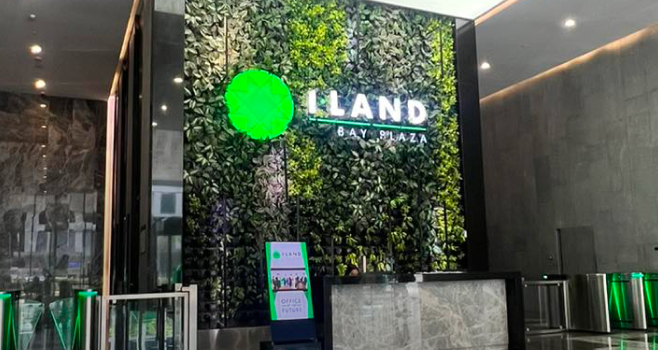
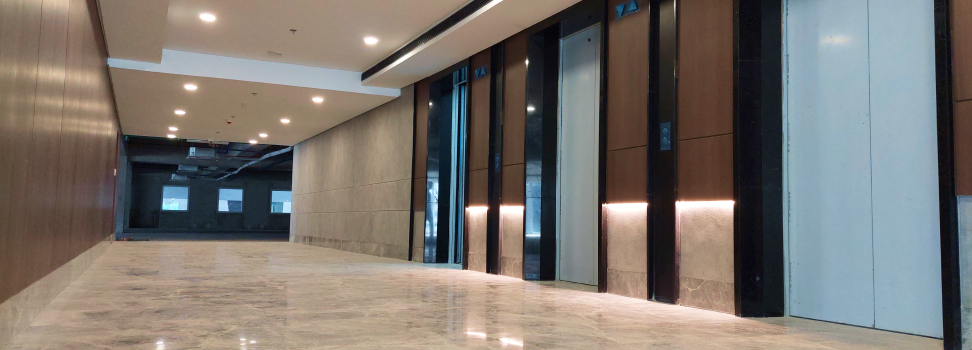
Through its pursuit of LEED certification, I-Land Bay Plaza is designed and constructed to meet the global standards of sustainability, utilizing smart, energy-efficient systems in its operations and eco-friendly materials in its construction to ensure tenants flexibility and adaptability for future use.









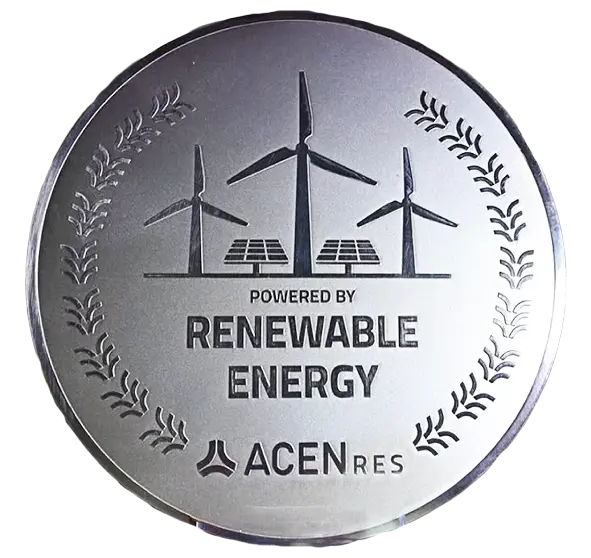
Together, we are committed to supporting sustainable power initiatives that reduce environmental impact and promote energy efficiency.
Discover future-ready office spaces designed to elevate your productivity and business experience at I-Land Bay Plaza today!Ready to build your future with us? Reserve a space at I-Land today!